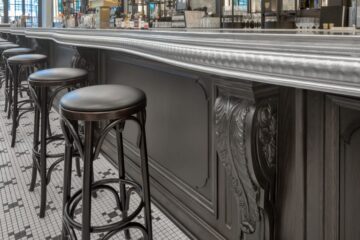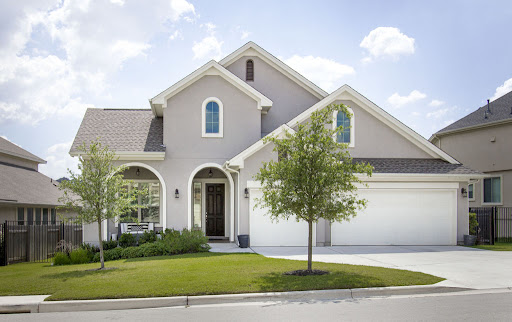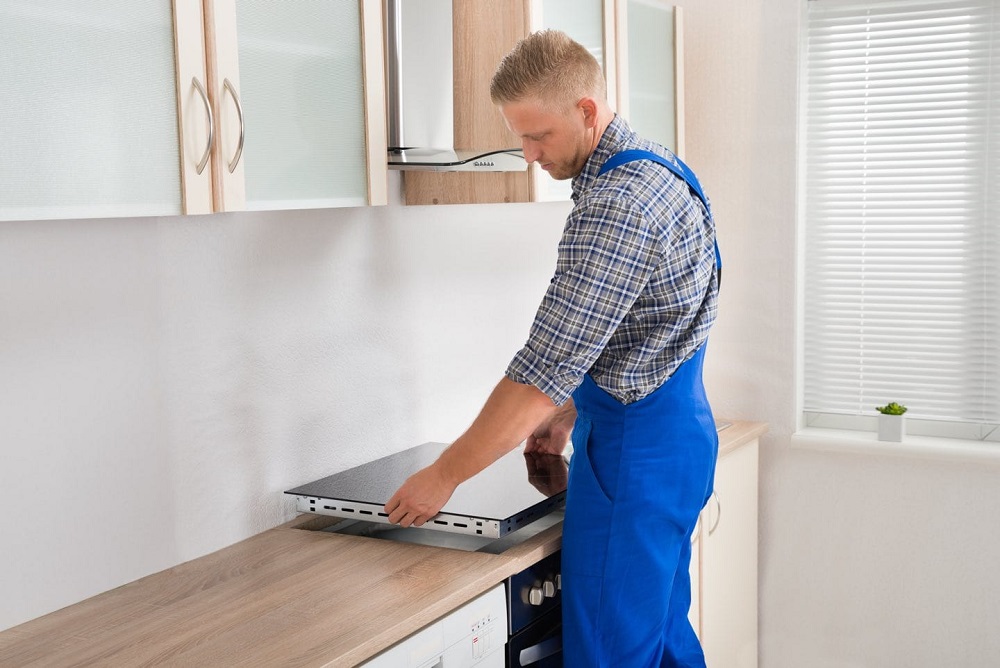Apartment Design Ideas in Industrial Style

The industrial style appeared in the United States of America in the 1980s first. It all started with different shops and warehouses which were deserted, and later on transformed into living areas. Nowadays, you can recognize this industrial style in many coffee shops, restaurants, theaters, and galleries. This style was preserved partially because of economical reasons, partially to preserve and protect the industrial spirit. Typical elements of industrial style are large living spaces that are large multifunctional rooms that all have open-concept or layout, paired with high ceilings and extremely large windows. Fabrics and materials used are mostly organic and paired with modern pieces. People who like this style usually enjoy clean lines, simplicity, functional furniture and the possibility of open communication. So, if all of this sounds appealing, here are some apartment design ideas in industrial style.
Industrial Style Living Room
When it comes to living rooms, we can see the mixture of industrial and retro style. Living rooms are usually the biggest rooms in the apartment and most often they are combined with kitchens and dining rooms. Simply said, industrial style is characterized by the open-concept. With this, people are supposed to walk and communicate freely.
On the ceiling, wooden features or an open pipe venting system can be seen. The walls are always white and the floors are wooden without any carpets on them. Hardwood floors are always the best option. Moreover, furniture must be functional and comfortable as it is supposed to be used for relaxing and conversating. The furniture upholstery indian hill oh is made from natural materials and combined with a small wooden table.
The decoration is usually absent in living rooms. The curtains are always the same color as the walls, that is -white. And, a couple of pictures and a mirror here and there is all you need. Thus, if you have any valuable paintings, make sure to let professional movers handle your art collection.
Industrial Style Kitchen and Dining Room
As previously said, the living room, dining room, and kitchen are all connected. So, just a few steps away from the living room is a spacious dining room. Right in the center of it, you should place a big wooden table. Preferably for six or eight people. Tables and chairs should not match. What is more, in industrial style dining rooms, chairs should not match either. But, everything should be functional and comfortable. And, as every room in the apartment has high ceilings, it would be best to incorporate hanging lighting fixtures above your dining table.
The thing that separates the kitchen and dining room is usually a kitchen island. This modern feature can also be industrial if used as freestanding storage. Furthermore, the kitchens are wooden and dark. However, in order to add brightness and festive colors, you are supposed to add colorful dishes and a lot of kitchen accessories. So, when it comes to the kitchen areas, do not try to downsize. Make sure to call professional movers who can help you move your entire home.
Industrial Style Bedrooms
Many people claim that industrial style is not really applicable to bedroom styles. This is because of all the clean light and the cool color palette which many believe is very strict. But, quite the contrary! The industrial style in bedrooms is supposed to create a harmonious interior and a comfortable place to sleep and rest. So, instead of using only white and cool tones, try using something warmer, but still very natural. Everything should be connected with rural life and nature.
If possible, try putting a big wooden bed with an even bigger headboard. This headboard should also be functional, that is, it should serve as a shelf. There, you can put some figurines or vases with flowers, for example. You can match the color of the bed with the color of the dresser and the nightstand. Wall decor is not necessary in bedrooms.
Sheets and bed covers are usually white, but to spice things up, you can add some colorful pillows on them. And, when we say colorful, we mean some naturalistic colors like green, beige, brown or grey. Other decorations in the room should be minimal. For instance, besides the pillows and cushions, you can add a tall mirror, and some flower pots. A chair by the dresser is also a very common feature in this industrial style.
Industrial Style Bathroom
Creating an industrial style bathroom can be tricky. But, it is not impossible. Basically, you have to stick to already mentioned industrial characteristics. That is, everything should be naturalistic, simplistic and functional. However, what makes this area different from others the most is the fact that it is isolated. Of course, today, bathrooms must be closed, but here is how to make them seem industrial.
Always try to keep the walls white. If you have ceramic tiles on the walls, keep them white too. But, the floor tiles should have some color on them. Some old or original patterns with ornaments if possible. They will not only help with high humidity but also bring a sense of old times. When it comes to toilets and sinks, they should be completely white and ceramic and showers should be made of glass. Adding a freestanding bathtub is also a good idea if you have enough space.
However, all these sharp lines and whiteness might look too sterile and bleak. And, that is not the look you should be going for. In order for your bathroom to look less hospital-like, you should incorporate some naturalistic elements. For example, you can use a wooden surface as your countertop. Or install some practical, wooden shelves. Add a big mirror and some vases with flowers, and your industrial style bathroom is complete.











