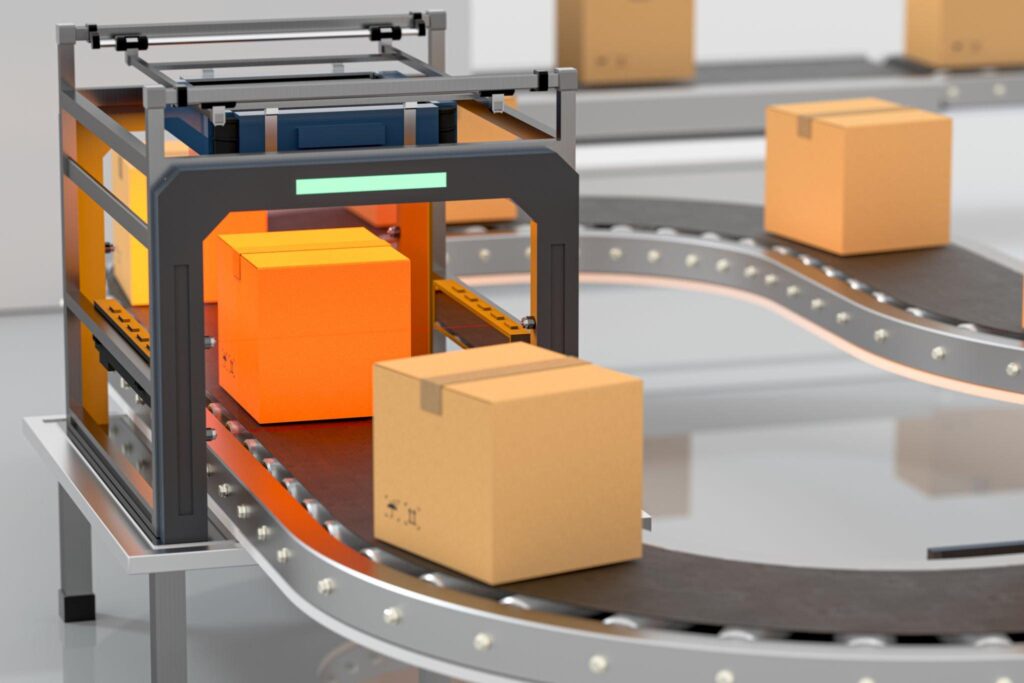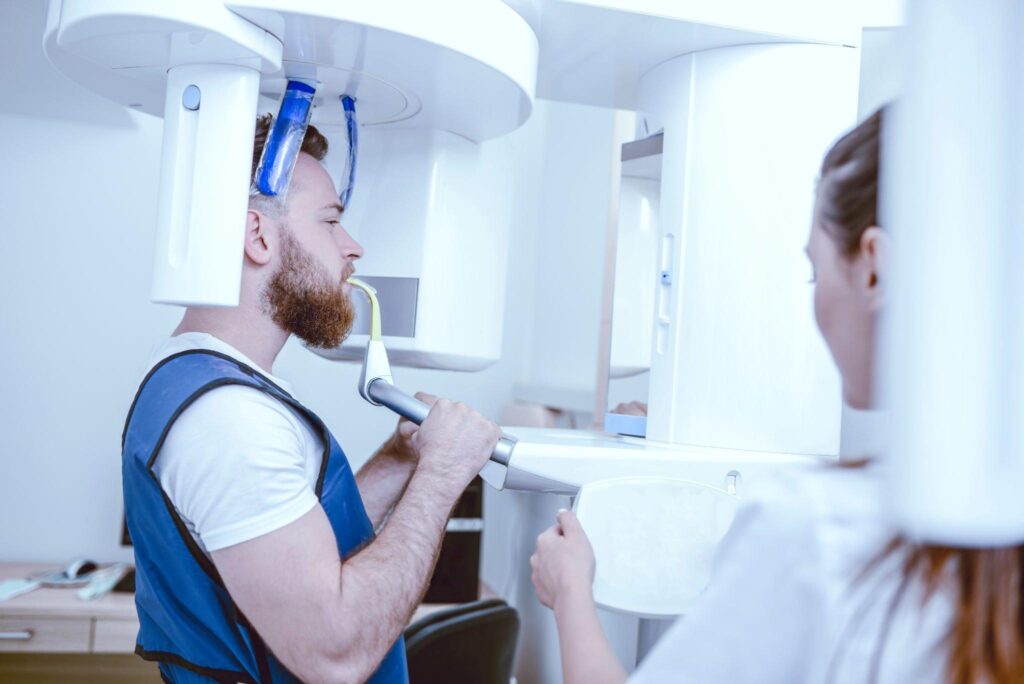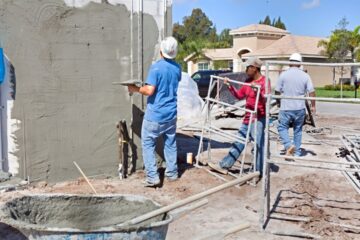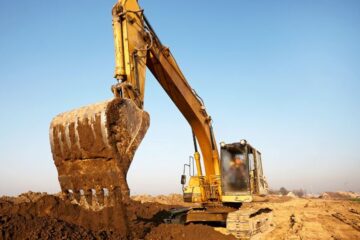Some Important Uses of 3D Laser Scanning in Construction Projects

Image Credit: https://www.istockphoto.com/photo/transmitting-of-packaging-box-on-the-conveyor-belt-3d-rendering-gm1256935981-368197374
3D laser scanning is an innovation in construction industry, which accurately captures the details of any construction site to create its 3d model. This model can be shared and edited. It has also improved the productivity of the industry. Laser scanning has helped to tackle various manual errors. You can maintain the stability and integrity of your building through proper use of 3D laser scanning.
In laser scanning device, the scanning hardware makes the digital representation of the site possible and the scanning software helps you to work with it to achieve your constructional goals. Learn more about the uses of laser scanning in this article that has benefited the construction industry.
Some of the important uses include –
Mapping existing site conditions
To carry out any renovation work in the existing building, an architect must have an accurate and exact drawing of the construction site to precisely plan and execute the rework. 3D laser scanning produces as-built 3D model of the site, which was not possible in older days. Earlier, the surveyors used to physically visit the site to survey and verify the site conditions.
Due to the lack of technology and resources, surveyors fail to detect any constructional errors in the original design which may lead to severe accidents and financial losses in future. Laser scanning has eliminated such drawbacks to provide highly accurate 3D representation of any existing site. It also helps to detect errors in the design plan early in the process.
Laser scanning avoids additional rework cost and project delays to efficiently implement your constructional plans and designs.
Validating proper design execution
3D laser scanning can also be used to validate design execution at any point of the process. Having a 3D laser scan of your project site can help you to create a model of existing conditions. This provides a platform to compare the current structural design with the designed drawings or model for extremely accurate quality assurance.

Image Credit: https://www.istockphoto.com/photo/dental-assistant-scanning-patients-mouth-cavity-gm1029446902-275883694
The working team can use colour codes to identify the exact varying degrees of deviation from the design. It helps them to fix it before it is too late.
Measure and evaluate work progress
When 3D laser scanning is used throughout the construction project, you get a precise record of every stage of construction.
The working team can use the recordings to find the accurate and detailed insights of the walls, ceilings and floors. This ensures the level of correctness at each stage. You can also evaluate the percentage of work completed to determine the time remaining to complete the project.
Creating 3D models
The lack of communication among the architects and other team members can immensely affect the project. Laser scanning is used to save, create, and share the as-built digital model of the site to represent the complicated design ideas to the team including stakeholders. It also provides a clearer, quick, and accurate understanding of the current site conditions.
Hence, 3D laser scanning facilitates better coordination and enhanced collaboration to ensure faster decision making and successful project execution. They are embedded with advance hardware and software technologies to optimize accuracy for high-quality results from the beginning of a project.










